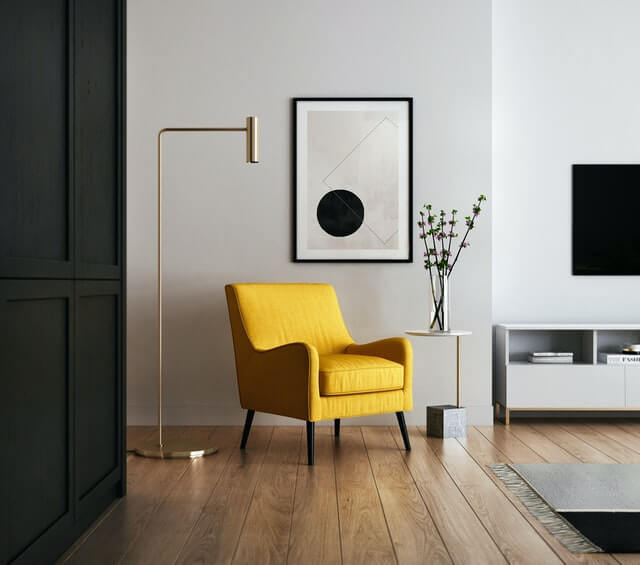7th Consistent Award Winning Year!
Shop Drawings and Modern Design Solutions
Transforming Spaces & Streamlining Manufacturing with high-precision AutoCAD Services Since 2018

- 718 -3655 Kingston Road Scarborough ON. M1M 0E2 Canada
Interior Design Doesn't Have to Be Expensive or Complicated! It Should Be Smart & User Friendly

Interior Solutions Engineer & Owner
Established MMXVIII
Architectural millwork shop drawing services and Interior design solutions firm based in Canada
Welcome to Wood Cad Design Firm, your trusted partner in high-quality interior design and precision engineering shop drawings. Founded in 2018, our mission has always been to bring innovative design solutions and impeccable craftsmanship to manufacturers and homeowners alike. From conceptual planning to final documentation, we’re here to ensure every project exceeds your expectations—on time and on budget.
Our Best Project
Expert architectural millwork engineering drawing services and interior design solutions frim.
In 2018, Wood Cad Design Firm was proud to collaborate with American woodworking on their prestigious Hotel project. As part of this development, our role was to deliver high-precision engineering shop drawings tailored for streamlined manufacturing and flawless on-site installation.
- Accurate Engineering Drawings Every drawing was developed to exact measurements, helping minimize material waste and ensuring perfect alignment during fabrication and installation.
- Creative Yet Practical Designs We balanced aesthetic appeal with functionality, ensuring the final output met both the visual expectations of the client and the technical standards of the manufacturing team.
Every Space Count
Why Choose Us
Established Expertise
Since 2018, we’ve been transforming interiors and delivering accurate shop drawings for manufacturers, earning the trust of both homeowners and industry professionals.
Client-Focused Approach
We collaborate closely with you, tailoring every design and drawing to your exact needs. Your vision drives our process, ensuring results that exceed expectations.
Reliable & Timely Delivery
We respect deadlines and budgets. Our streamlined workflow and proactive communication keep your project on track, from initial concept to final documentation.
Technical Precision
Our meticulous CAD drafting ensures every measurement, detail, and specification is perfectly aligned with manufacturing requirements, reducing errors and saving you time and money.
Innovative Design Solutions
We blend creativity with practicality, offering concepts that are both visually stunning and highly functional—whether it’s a home makeover or a commercial build-out.
End-to-End Support
From conceptual planning and 3D visualization to final drawings and coordination, we’re with you every step of the way, ensuring a smooth, worry-free experience.
Testimonials
What Our Clients Say
Discover why our clients trust us to bring their design visions to life, in their own words.



FAQ
What services do you offer?
We specialize in interior design, space planning, engineering shop drawings, 3D modeling, custom furniture design, and project consultation for both residential and commercial clients.
What are shop drawings, and why are they important?
Shop drawings are detailed technical drawings used by manufacturers and fabricators to accurately build components like furniture, cabinetry, and fixtures. They help ensure precision, reduce errors, and streamline the production process.
Who do you work with?
We work with homeowners, interior designers, architects, builders, and manufacturers—anyone who needs clear, functional, and design-ready CAD solutions.
Do you offer 3D visualizations?
Yes, we provide realistic 3D renderings to help clients visualize the final design before any manufacturing or construction begins.
How long does a typical project take?
Project timelines vary based on complexity, but we always aim for efficient turnaround without compromising on quality. Once we assess your requirements, we’ll provide a clear schedule.
Can you handle urgent or rush projects?
Yes, we accommodate rush projects whenever possible. Please contact us early to confirm availability and discuss timelines.
What file formats do you deliver?
We deliver in standard formats such as DWG, PDF, and JPEG, depending on your project needs. We also ensure compatibility with your manufacturer’s systems.
Do you provide on-site consultations?
Yes, we offer on-site visits for projects within our service area. For clients outside the region, we also provide remote consultations via video calls and shared files.
How do I get started with a project?
You can start by contacting us through our website or email with your project details. We’ll review your needs, provide a quote, and outline the next steps.
What sets Wood Cad Design Firm apart from others?
We combine creative interior design with manufacturing-grade technical drawings. With a strong focus on precision, client collaboration, and timely delivery, we ensure every detail is handled with care.