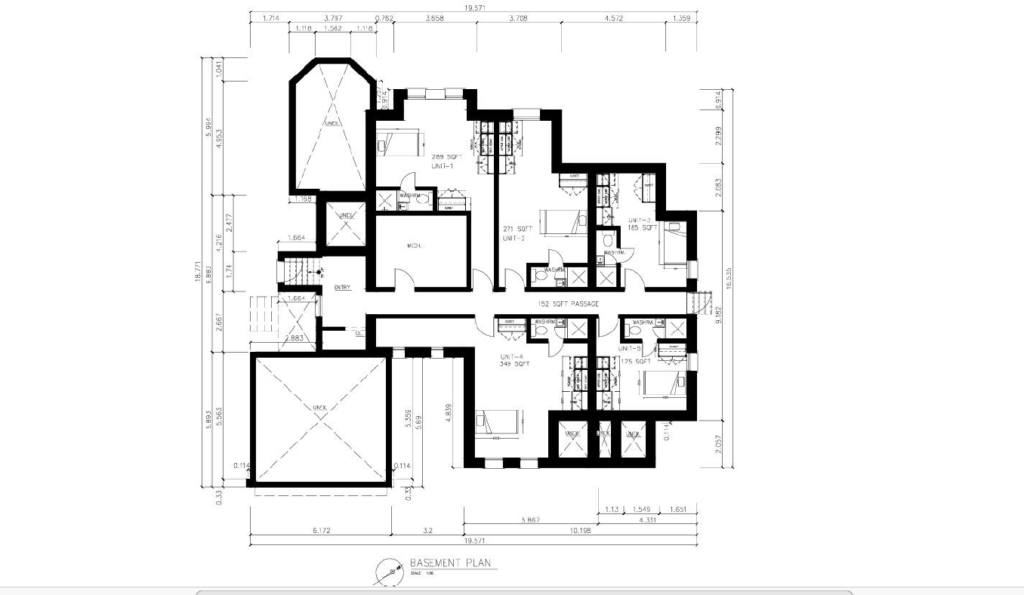In 2021, Wood Cad Design Firm delivered a full interior design and space planning solution for a modern residential project in Toronto, GTA–Ontario. Led by Susith Kelaniyage, this project focused on creating a functional, elegant living environment tailored to the client’s lifestyle and aesthetic preferences.
From conceptual layout to final material selection, every detail was thoughtfully planned and documented to ensure a smooth execution process.
📌 Project Overview:
Location: Toronto, GTA, ON – Canada
Project Type: Residential Interior Design & Space Planning
Service: Layout Planning, Material Specification, Design Drawings
Year: 2021
Interior Space Designer: Susith Kelaniyage, Wood Cad Design Firm
✅ Our Contribution:
Creative & Functional Design
We developed a layout that maximized natural light, flow, and utility—while capturing the client’s personal style.Material Specification
Carefully selected finishes, textures, and fittings to enhance the space’s elegance and durability.On-Time Documentation
All design drawings and specifications were delivered on schedule, ensuring a smooth transition to implementation.
🏁 Project Outcome:
This residential interior project in Toronto is a perfect reflection of Wood Cad Design Firm’s commitment to creative design, precise planning, and reliable delivery. The result: a harmonious, inviting living space that meets both functional needs and design aspirations.


